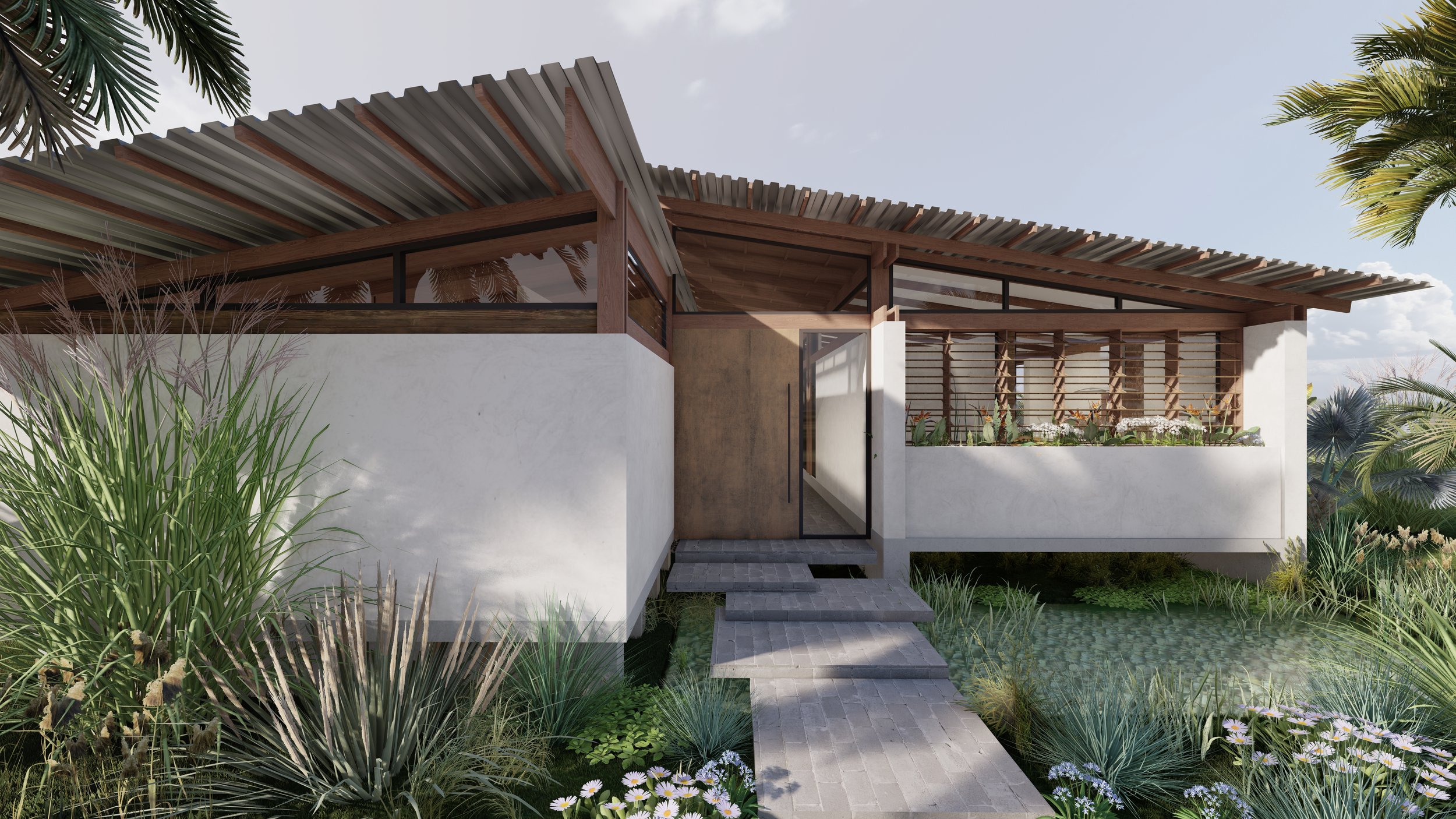CENTRAL FLORIDA guest house
[SITE] Lake Alfred, Florida
[COMPLETION DATE] In Development
[ABSTRACT] A historic orange grove in Central Florida, contains Adam’s Estate, a popular wedding venue. A series of guest houses are to be designed to accommodate wedding guests comfortably along the perimeter of a large lake. This proposal contains 3 bedrooms, 3.5 baths, kitchen and living spread between indoor and outdoor. All circulation between the program is concentrated in the exterior areas, which are screened in for increased comfort. Each bedroom is designed with a jalousie clerestory opposed by sliding glass doors to provide optional natural ventilation. The architecture speaks to the cracker house vernacular referencing raised foundations, post-and-beam structure, metal roofing, deep overhangs, and wind scoops to naturally remove heat. Rain gardens on site are used to recharge ground water after rainfall mitigating flooding and naturally irrigating the landscape.
SIDE ELEVATION
BACK
COVERED, SCREENED-IN OUTDOOR LIVING AND DINING
INTERIOR LIVING
KITCHEN








